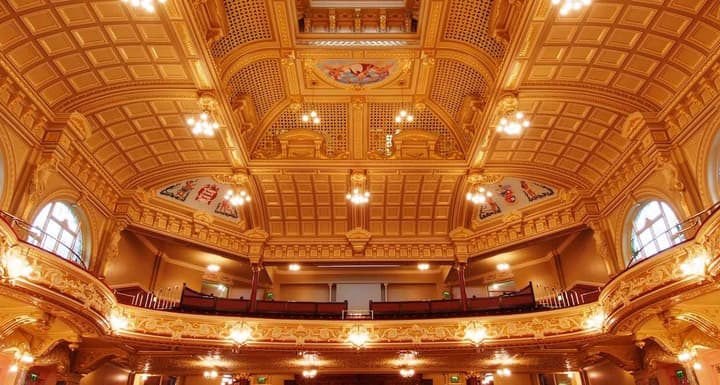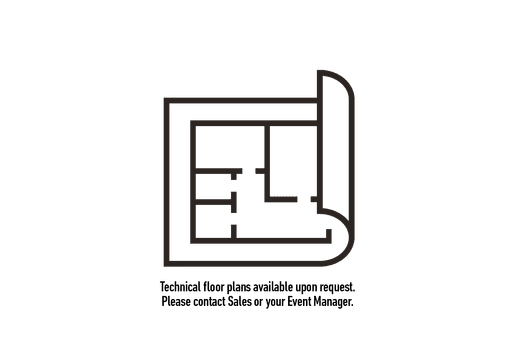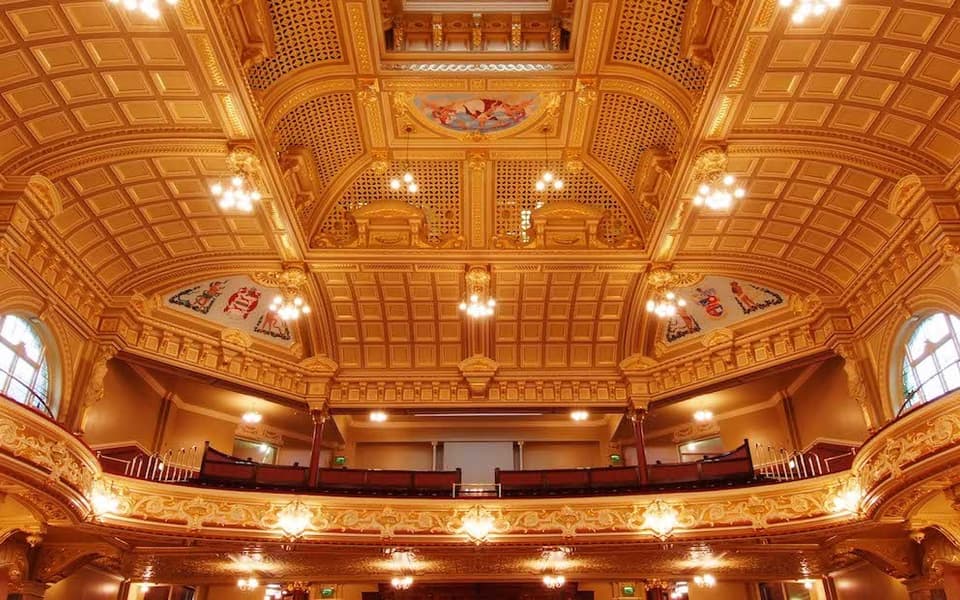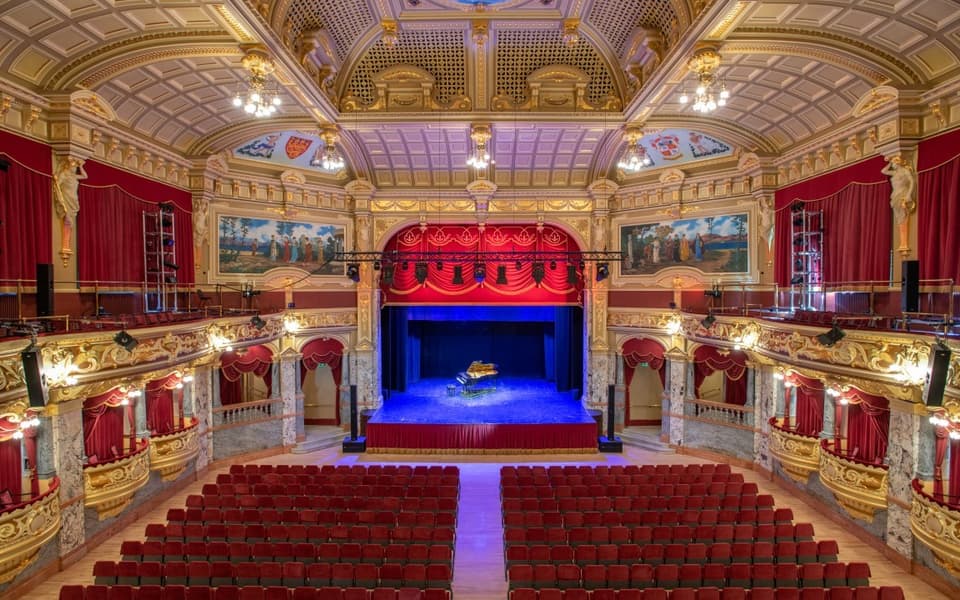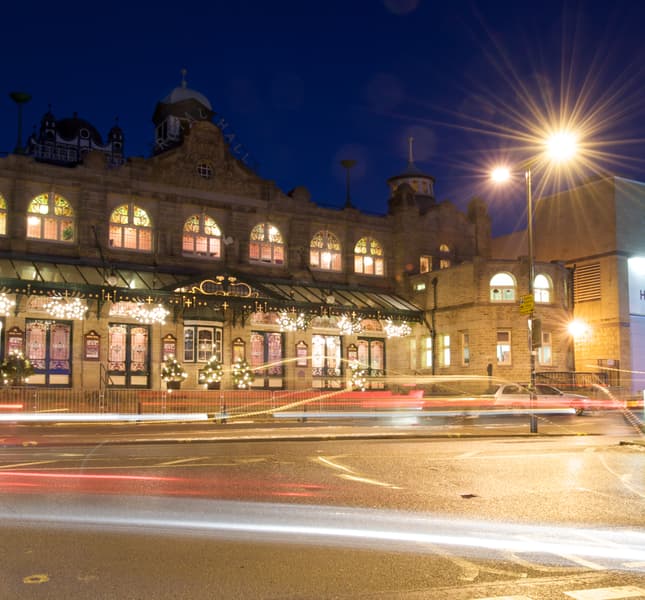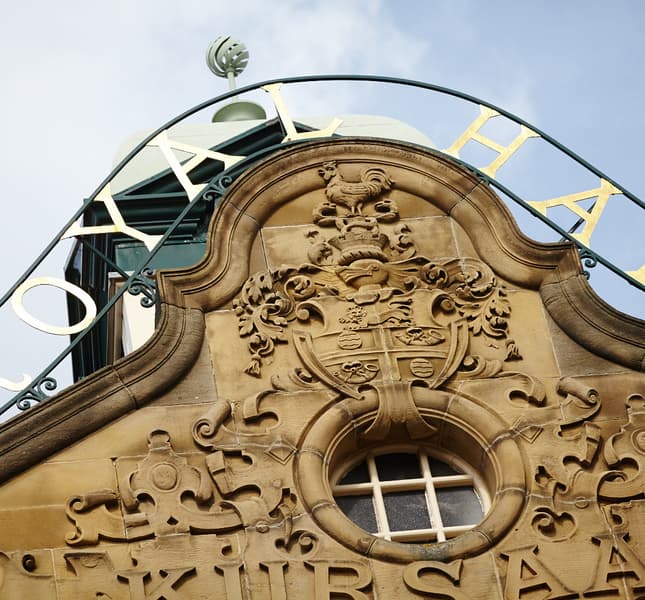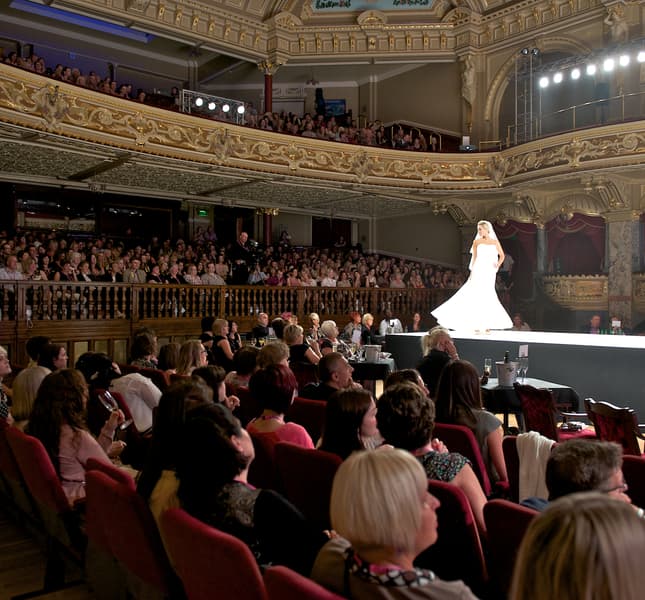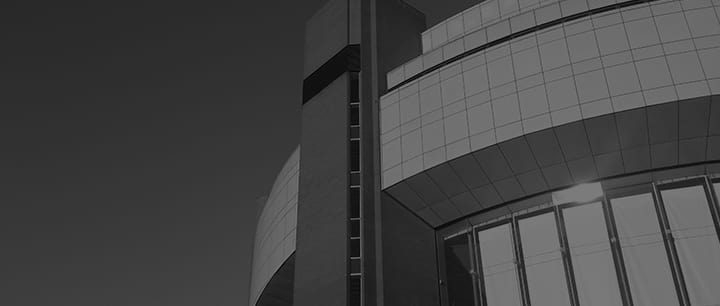Royal Hall
This stunning Edwardian theatre is the jewel in Harrogate’s crown.
Built in 1903 by Frank Matcham as a multi-purpose entertainment space for the rich and famous visitors to Harrogate’s spa, this magnificent building is the definitive location for an unforgettable event.
The breathtaking interior design is derived from the great ballrooms of imperial Europe combined with British theatrical elements and with almost a thousand seats it’s the perfect ‘wow’ venue.
Royal Hall comes with its own technical package and three dedicated technical staff.
The hall’s richly detailed architecture, proscenium arch stage and excellent acoustics make it ideal for all manner of theatre, concerts, recitals, tea dances, dinners, conferences and seminars.
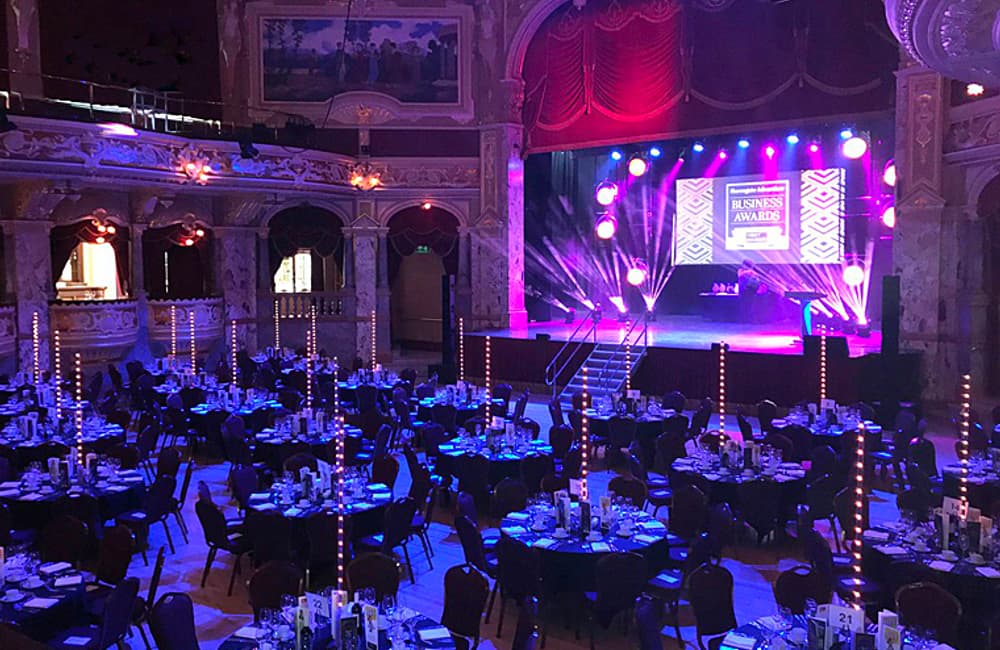
Specification
Dimensions
- Total area: 348m²
- Length: 18m
- Width: 21m
Access
- Max access height: 2m
- Max access width: 2m
- Own Entrance: Yes
Capacity Examples
- Cabaret: 250
- Banquet (MAX): 340
- Theatre: 978
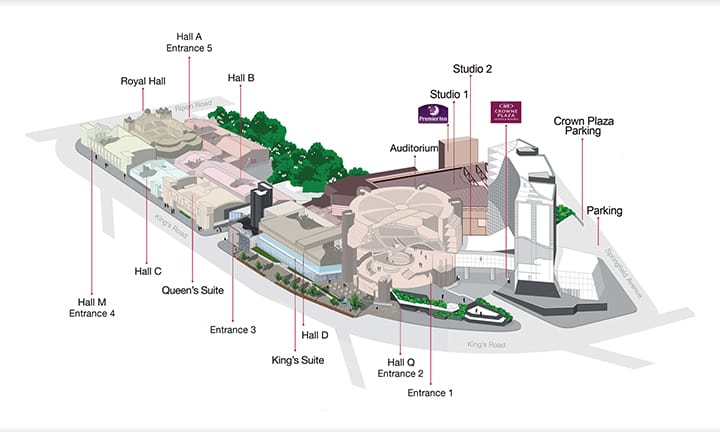
Discover Harrogate
Our spa town has plenty to offer
We are right in the heart of town and an easy stroll from dozens of bars, restaurants, cafes, shops and attractions.
More detailsCan we help?
Fill out the form below and a member of our team will be in touch.
Alternatively call us on 01423 537474.


