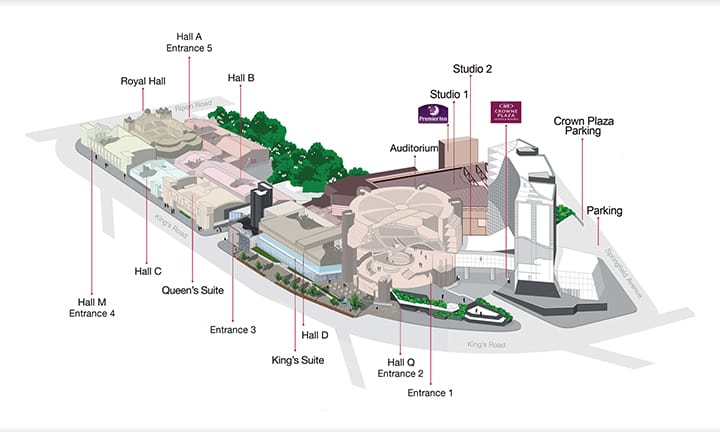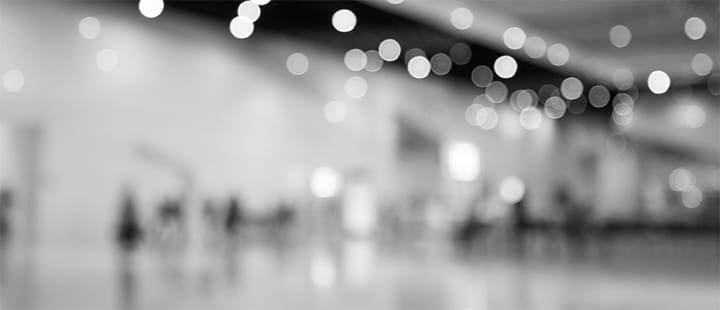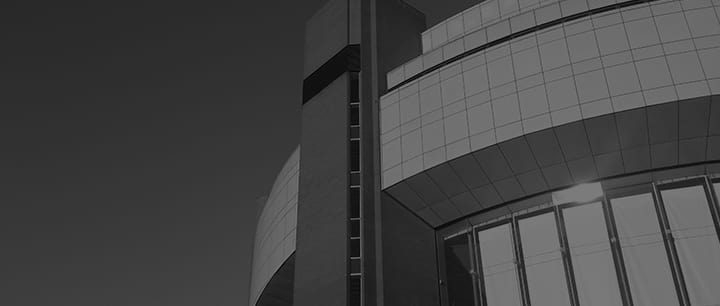Queen's Suite
This highly versatile space is perfect as breakout space for large conferences or as a standalone space for smaller events:
- Can be used as one space or sub-divided into up to ten acoustically secure rooms;
- complete with standard technical package and technician when hired as one space;
- large 16:9 front projection screen;
- generous entrance foyer and lounge area for reception, catering or exhibition.
Specification
Dimensions
- Total area: 650m²
- Length: 25m
- Width: 26m
- Height: 3.9m
Access
- Max access height: 2m
- Max access width: 1.9m
- Own Entrance: Yes
Capacity Examples
- Theatre Style: 600
- Cabaret: 320
- Banquet: 450

Discover Harrogate
Our spa town has plenty to offer
We are right in the heart of town and an easy stroll from dozens of bars, restaurants, cafes, shops and attractions.
More detailsCan we help?
Fill out the form below and a member of our team will be in touch.
Alternatively call us on 01423 537474.







